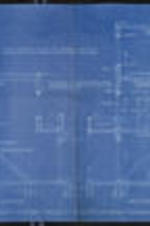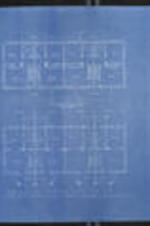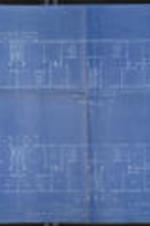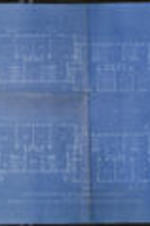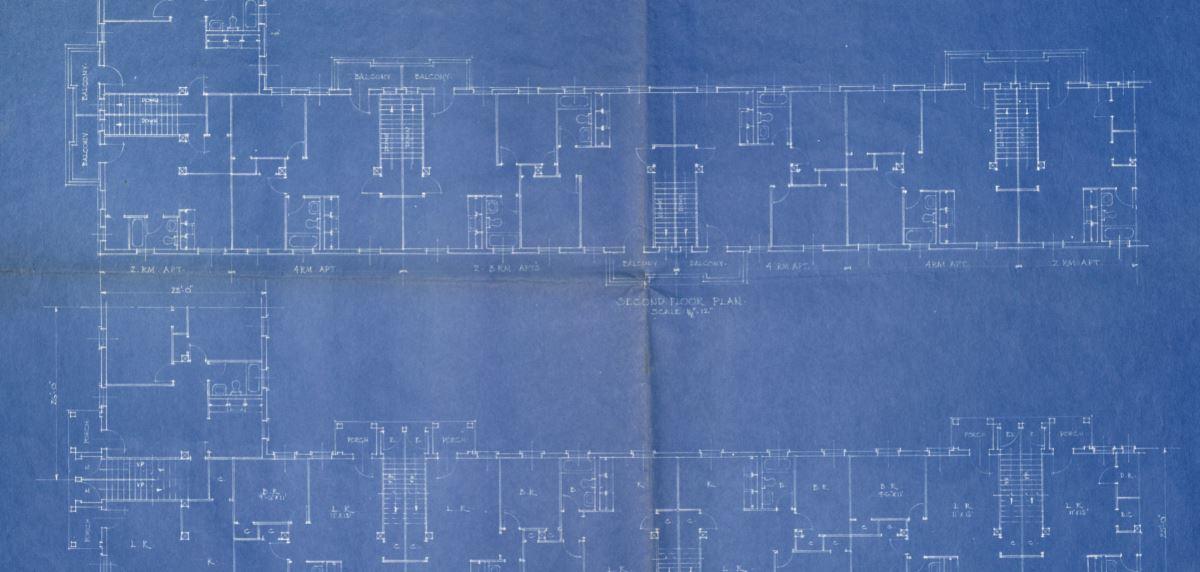
John Hope Records
The records of John Hope (1897-1953) include documentation on the development of what would later be called the Atlanta University Center, when Atlanta University aligned with Morehouse College and Spelman College to form an academic consortium. During Hope's eight years as president, the graduate school was launched, the Department of Fine Arts was established, and the Trevor Arnett Library was opened. The Hope Papers include correspondence, administrative, and financial records for all eight years of his presidency, as well as some personal and family records.
At the AUC Robert W. Woodruff Library we are always striving to improve our digital collections. We welcome additional information for any of the works in this collection. To submit information, please contact us at: DSD@auctr.edu


