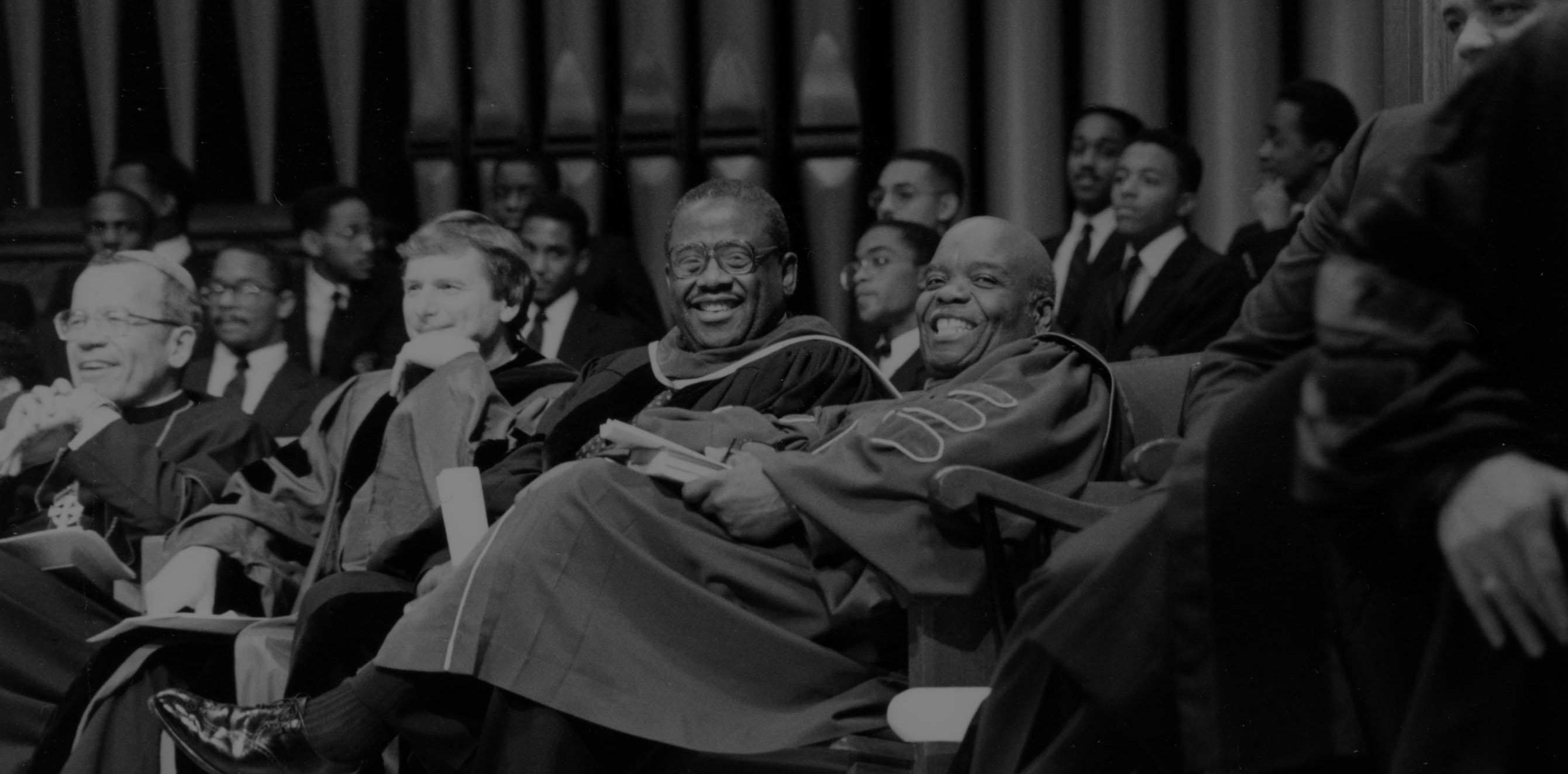| Title | Date Created | Description | Subject | Collection |
|---|---|---|---|---|
| Northside Turner Building, circa 1995 | 1992/1998 | The parking lot and the north facing of the Turner building. Written on recto: North elevation of Turner. | Buildings and grounds, Theological seminaries | James H. Costen Collection |
| Physical Plant, circa 1995 | 1992/1998 | East side of the physical plant. | Buildings and grounds, Theological seminaries | James H. Costen Collection |
| Gammon Residence: King Building, circa 1995 | 1992/1998 | The faade of Gammon Residence: King Building. | Buildings and grounds, Theological seminaries | James H. Costen Collection |
| Bennet Hall, circa 1995 | 1992/1998 | The Westside entrance to the Bennet Hall building. Written on recto: West elevation of Bennet Hall. | Buildings and grounds, Theological seminaries | James H. Costen Collection |
| The Dining Hall Loading Dock, circa 1995 | 1992/1998 | Two trash bins are turned upside down. The concrete is eroded where the brick meets the concrete and the railing along the stairs is rusted. Written on recto: Dining hall loading dock. | Buildings and grounds, Theological seminaries | James H. Costen Collection |
| West View of Married Housing, circa 1995 | 1992/1998 | The west view of the married housing building. | Buildings and grounds, Theological seminaries | James H. Costen Collection |
| South Elevation of Gammon, circa 1995 | 1992/1998 | The double door entrance to the south elevation of the Gammon Theological Seminary building. | Buildings and grounds, Theological seminaries | James H. Costen Collection |
| East View of the Dining Hall, circa 1995 | 1992/1998 | Two Windows on the east side of the dining hall. Written on recto: East view of dining hall. | Buildings and grounds, Theological seminaries | James H. Costen Collection |
| Northwest Corner of Gammon, circa 1995 | 1992/1998 | A crack in the wall of the northwest corner of the Gammon Theological Seminary building. | Buildings and grounds, Theological seminaries | James H. Costen Collection |
| Roof of Classroom Building, circa 1995 | 1992/1998 | The roof of a classroom building. | Buildings and grounds, Theological seminaries | James H. Costen Collection |
| Phillips School of Theology, circa 1995 | 1992/1998 | The south entrance of the Phillips School of Theology. Written on recto: South elevation of Phillips. | Buildings and grounds, Theological seminaries | James H. Costen Collection |
| Brush Area, circa 1995 | 1992/1998 | The brush area west of the parking lot. | Buildings and grounds, Theological seminaries | James H. Costen Collection |
| South View of the Dormitory, circa 1995 | 1992/1998 | The south view of the dormitory with a view of an abandoned electrical substation. | Buildings and grounds, Theological seminaries | James H. Costen Collection |
| Westside Turner Building, circa 1995 | 1992/1998 | The parking lot and the Westside of the Turner building. Written on recto: West elevation of Turner. | Buildings and grounds, Theological seminaries | James H. Costen Collection |
| North Elevation of Classroom/Chapel, circa 1995 | 1992/1998 | A packed parking lot where the north elevation of classrooms and a chapel are located. | Buildings and grounds, Theological seminaries | James H. Costen Collection |
| South View of Married Housing, circa 1995 | 1992/1998 | The south side of the married housing building with physical plant and parking lot. | Buildings and grounds, Theological seminaries | James H. Costen Collection |
| Southeast corner of Phillips School of Theology, circa 1995 | 1992/1998 | The southeast corner of the Phillips School of Theology building. Written on recto: Southeast corner of Phillips crack-base to the roof. | Buildings and grounds, Theological seminaries | James H. Costen Collection |
| East View of Classroom Building, circa 1995 | 1992/1998 | The east view of a classroom building on I.T.C. campus. | Buildings and grounds, Theological seminaries | James H. Costen Collection |
| East View of Dorm, circa 1995 | 1992/1998 | The East view of the dormitory. | Buildings and grounds, Theological seminaries | James H. Costen Collection |
| Cut Fence, circa 1995 | 1992/1998 | A hole cut into the fence on I.T.C.'s campus. Written on recto: Fence students continue to cut for access. | Buildings and grounds, Theological seminaries | James H. Costen Collection |


